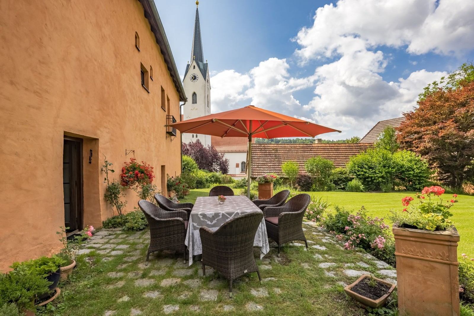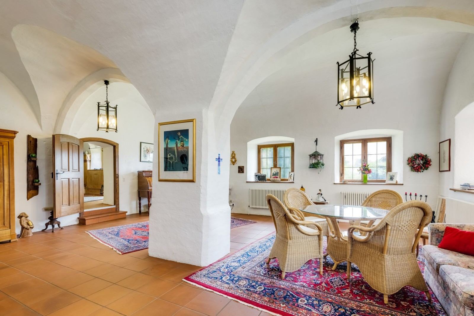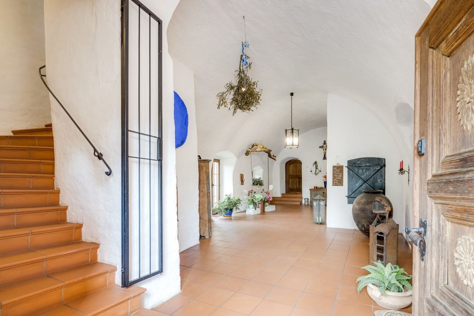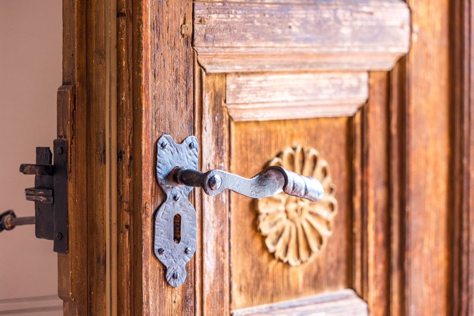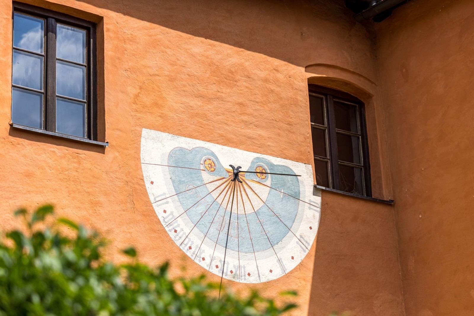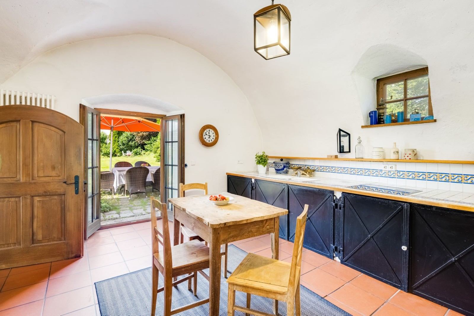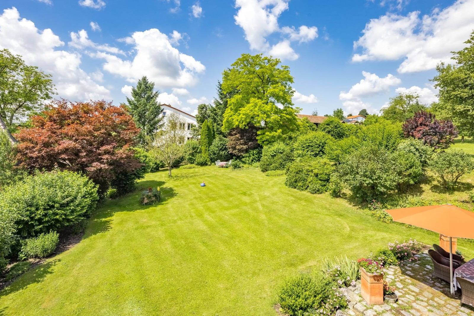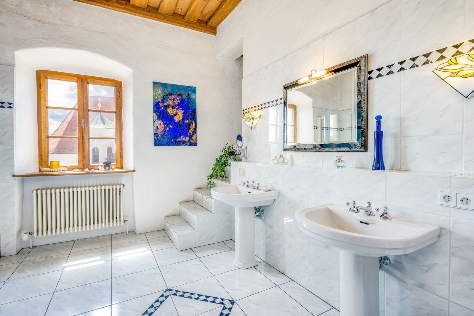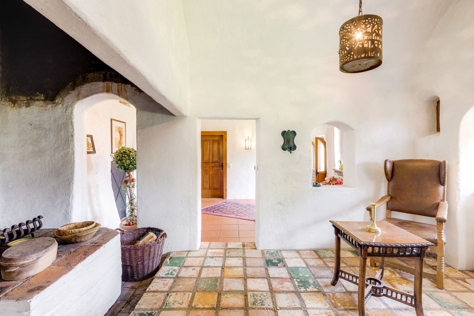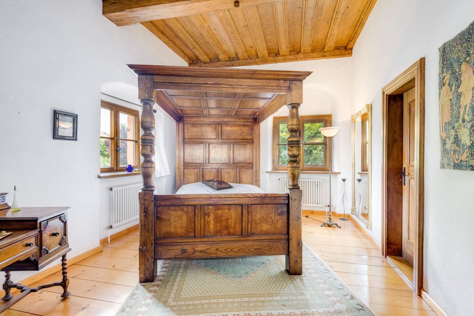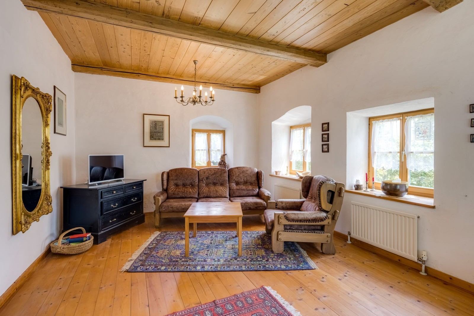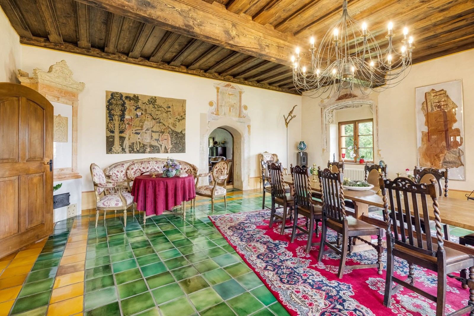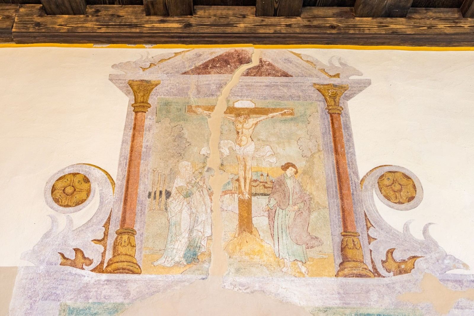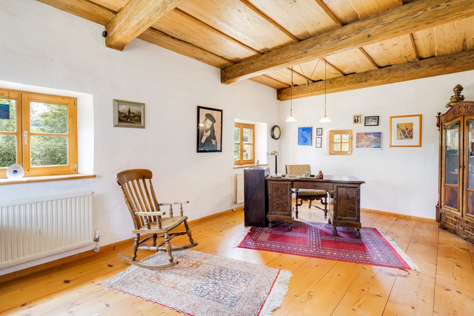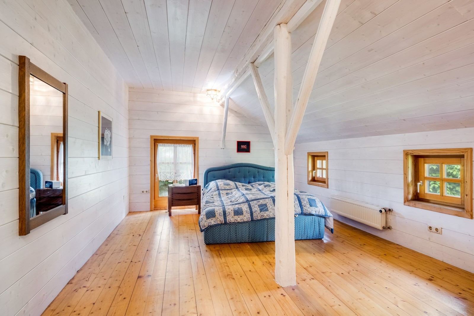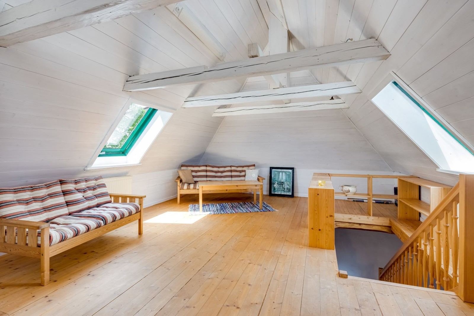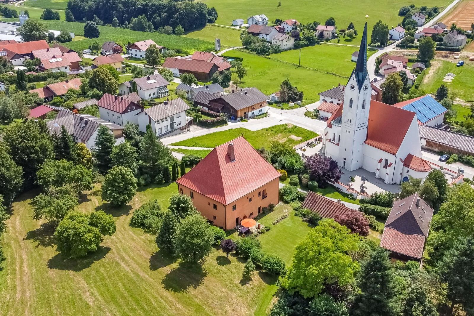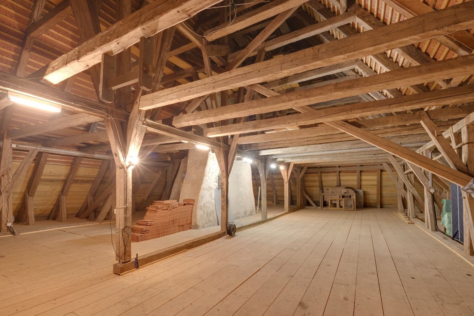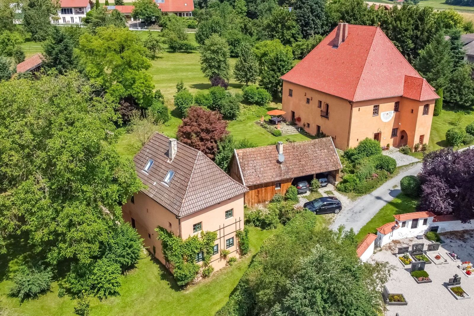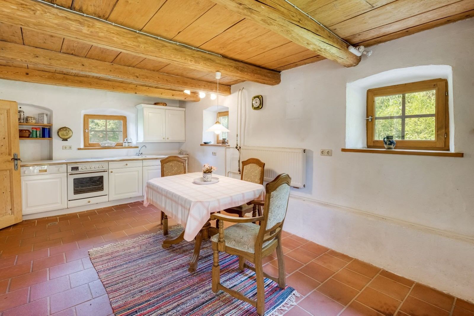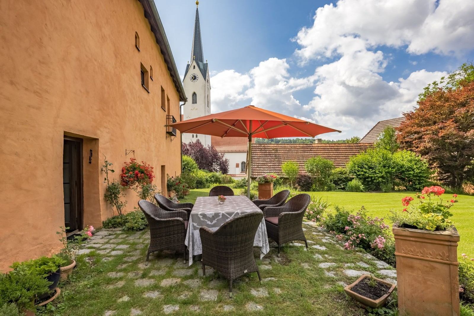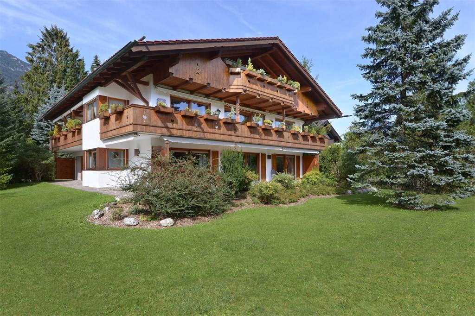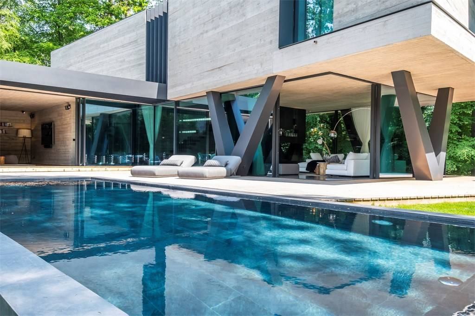Historical Castle surrounded by park - reg GER830053
€ 2,400,000
Condition
Description
Estate with castle from the 16th century in the style of the early renaissance with garden park.
The ensemble of castle, outbuildings and former stables impress from the outside with their unchanged preserved historical appearance and the beautifully landscaped garden with old trees and adjacent orchard.
Inside the castle convinces with a great room structure and many historical details. The representative entrance area reveals the unique character of Peterskirchen Castle immediately upon entering. On the ground floor, the imposing barrel vaulting of the two living rooms are supported by massive central pillars and manifest the unique character of the castle. On the upper floor, the original frescoes from 1530 were uncovered and carefully restored in the course of the restoration work in the large banqueting hall. The floor covering was reconstructed elaborately and authentically in the style of the Renaissance using handmade tiles. During the entire restoration, a great deal of attention was paid to detail, with the historical aspect and high standards always in focus. This, in combination with the most modern know-how, results in the total work of art that is Peterskirchen Castle.
A further highlight is the open fireplace - the technical term is Rauchkuchl - with an approx. 10 metre high chimney flue.
The outbuilding, the former servants' quarters, captivates with its high, bright rooms with a very special ambience and views of the beautiful garden. It is completely self-sufficient and offers many possibilities from an independent home office or guest house. The shed offers a lot of development potential for example for horse boxes, the meadow would offer the possibility for paddocks. The dream of living and working in a castle truly becomes reality here.
Absolute privacy and exclusivity are guaranteed here in the castle.
CASTLE
- Ensemble
- Historical details
- Extensive renovation and restoration work has been carried out
- Double windows and doors made of old oak with fittings, forged according to an old model
- Historic double-walled entrance portal
- Frescoes from 1530
- Representative ballroom
- Handmade floor
- Tiles newly fired according to an old model and laid in Renaissance style
- Barrel vault
- Wooden beam ceilings
- Wall thickness on the ground floor of approx. 80 cm
- Hand-painted wood panelling
- Historical tiled stove
- Open chimney: Rauchkuchl 4 m 2 - Hipped roof with plain tile - Tile roofing with round cut
- Attic over 8 m clear height: expandable
- Attic floor Handmade floor
- Terrace areas
SIDE BUILDING
- Self-sufficient building
- Open fireplace
- DG - Studio
- Wall thickness of approx. 50 cm
- Garden views Shed / horse stalls
- Extension potential - variously usable Park
- Old grown tree population
- Rose beds
- Ornamental plants and flowering shrubs
- Privacy: Not visible
Energy certificate not required.
We will answer you soon!
Our Agent

