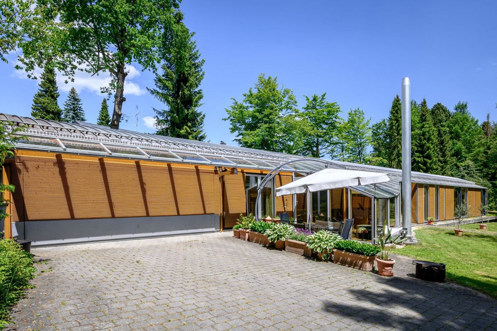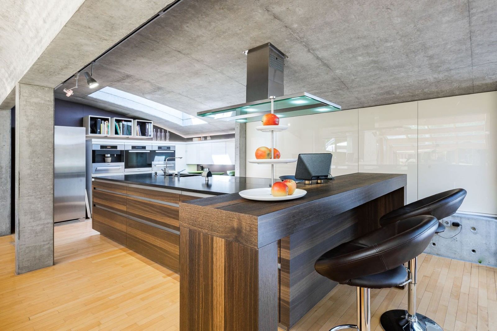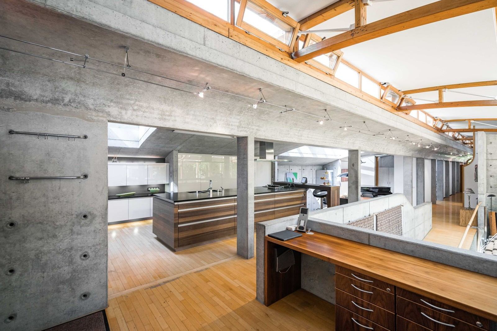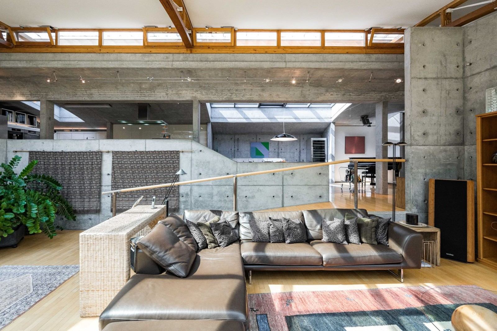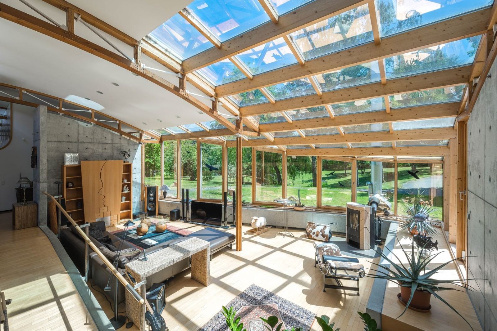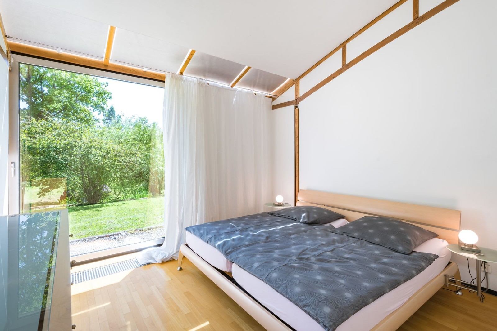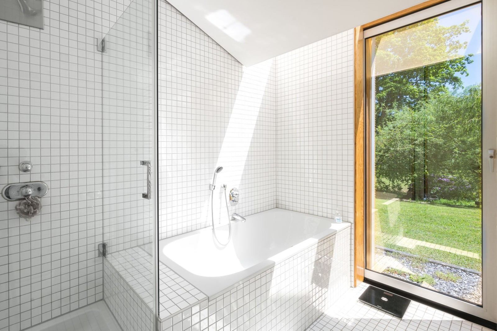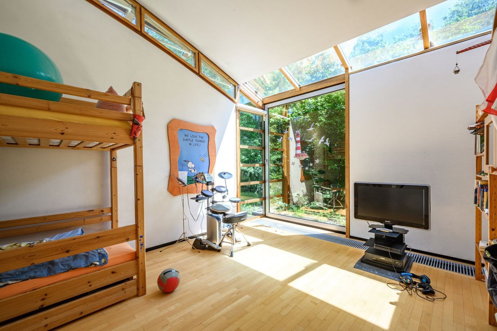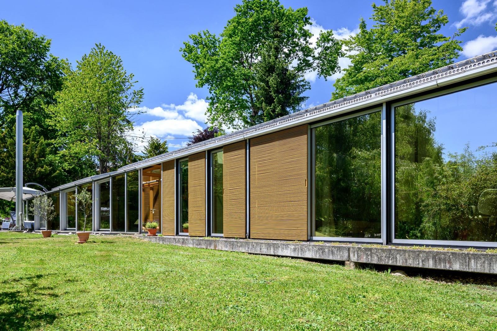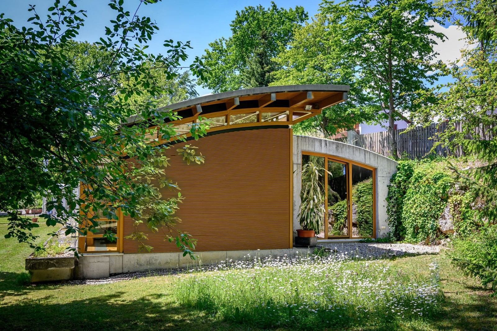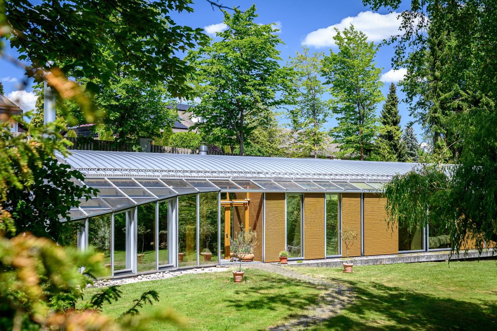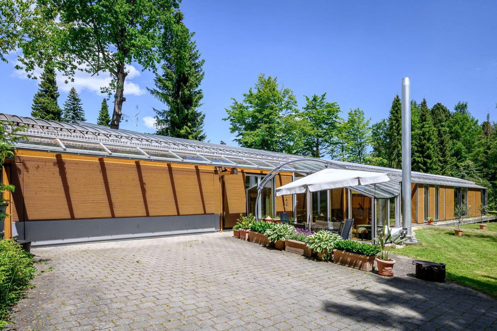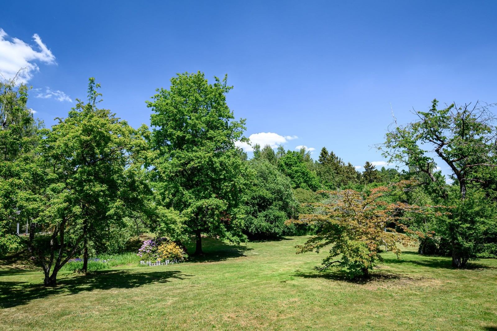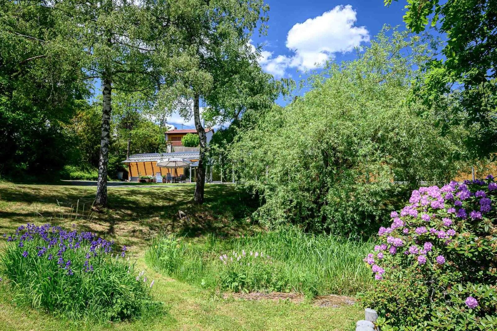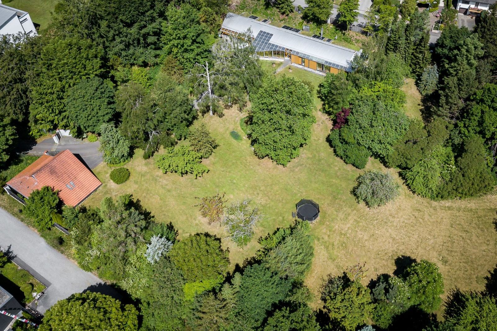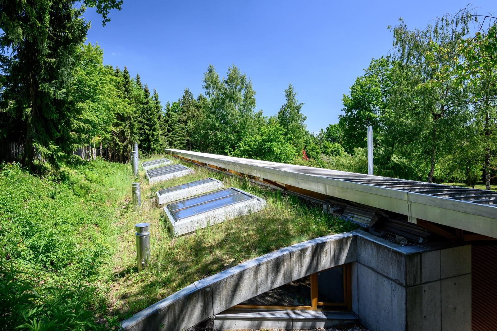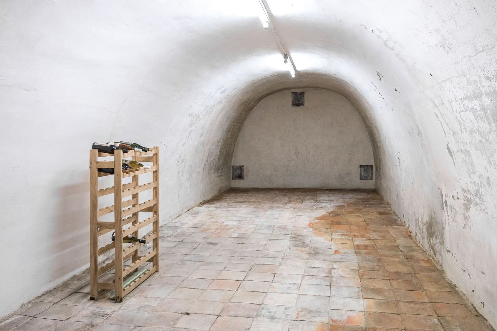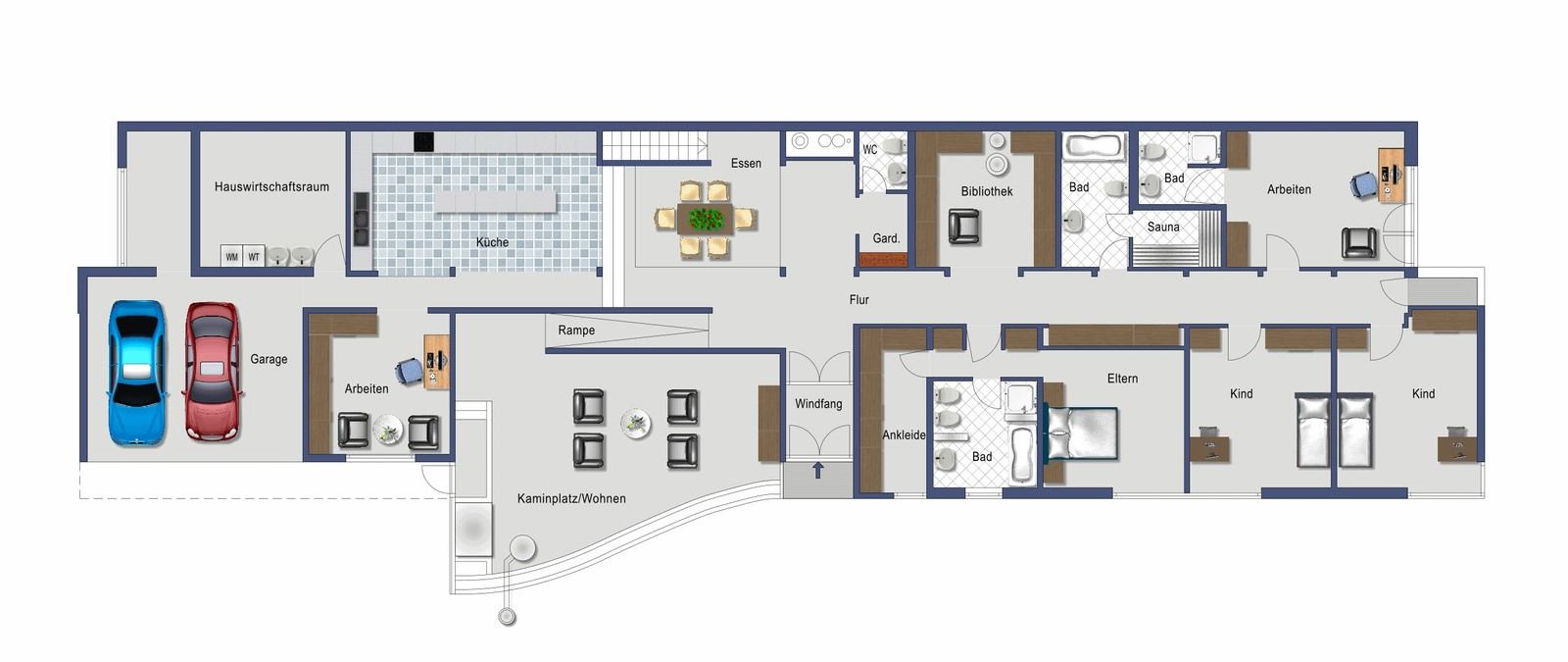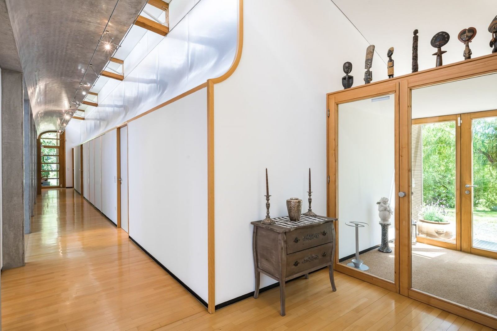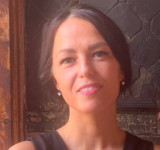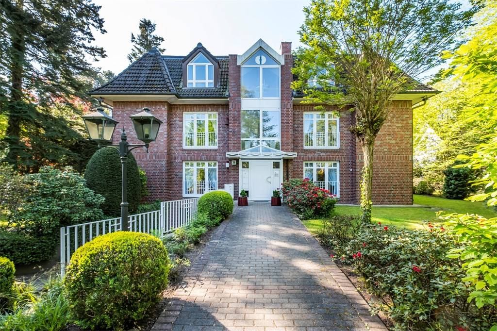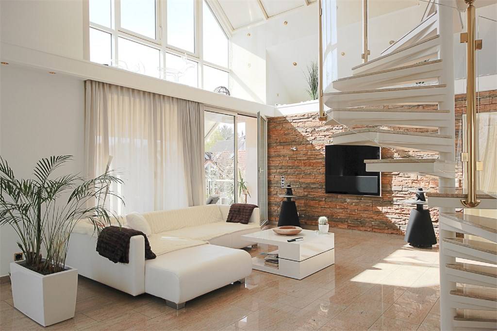Architectural work of art with exceptional quality of living and life - ref GER830055
€ 2,250,000
Condition
Description
The entire building ensemble is unique in its appearance and architectural perception. Above all, it captivates with its magnificent individuality as a worldwide unique specimen, created by an artist in loving, years of planning and development, with the vision to create something unique.
Created according to the plans of the renowned architect Rainer Hascher, the property has won several awards.
This outstanding architectural masterpiece for sale can be redesigned according to the very personal wishes and needs of the new owner, thanks to the diverse, spacious rooms.
Already the first impression is fascinating. The massive exterior walls support an oversized roof structure embedded in the earthen slope, which is overgrown with plants, bushes and small trees. As a result, the building not only blends ideally into the landscape, but seems to merge with it. In addition, the monumental roof with its location and shape, transforms the house into a refugial living space, while the purist wood-colored walls emphasize its sculptural character.
The entrance area:
Walking through the entrance door of the impressive yet stylistically reduced facade, you enter a completely different world. The entire living space is distributed on one floor. The hallway is the hub of the house, because from here different paths branch out through the house.
Standing in the middle of the small hall, a glass dome opens above the viewer, under which the hallway runs, from which several doors lead off. For natural lighting and ventilation, a glass dome was elaborated, which catches the direct light and opens in a curved, harmonious design. Built-in wardrobes that fit in perfectly provide storage space without suggesting it.
The prestigious living/dining/kitchen area:
The central living area with over 90 m² of feel-good space and modern room height is on the one hand a staged stage, on the other hand intimately angled, lower than the hallway, opening the view only to the outside through mirrored windows.
Bedrooms for dreaming:
The bedroom serves as a place of rest and relaxation, and accordingly it should be decorated: stylish and light.
The master bedroom includes a dressing room, which is inconspicuously integrated into the room. An en suite bathroom is a matter of course here. The two children's bedrooms have a shared bathroom with steam bath and sauna. Your guests are offered their own guest room with shower en suite as well as the east-facing terrace.
Concrete walls, where each part has been hand-drawn and manufactured in the most elaborate form, testify just as the impressive wooden doors to the garden area, to the extraordinary individuality and high quality of the entire material processing of the property.
In summary: sophisticated architecture, elegant appearance and luxurious furnishings.
The windows, which sporadically break through the wall at the entrance façade, are aligned with the ground level in such a way that it almost seems as if one were sitting inside in the living room on the green lawn and listening to nature.
The spacious garden, like the house, was developed piece by piece. Winding paths lead from the house into and through the 45-acre garden. The trees serve as valuable shade and a cozy 'canopy.' A small natural pond completes the experience.
The adjacent walls to the neighboring properties have been carefully and harmoniously planted so that any boundary disappears underneath and the owner of this outstanding property can enjoy maximum privacy.
We will answer you soon!
Our Agent

