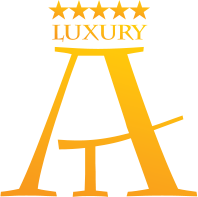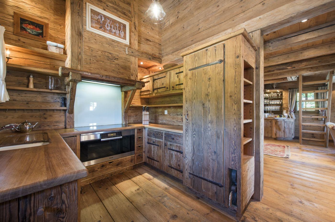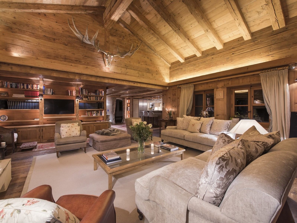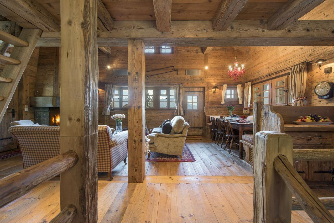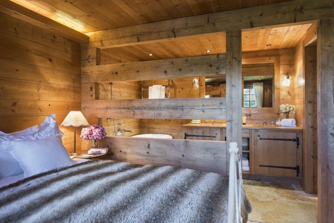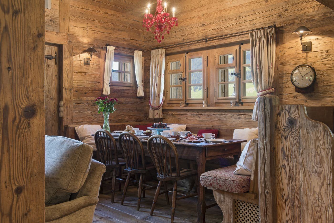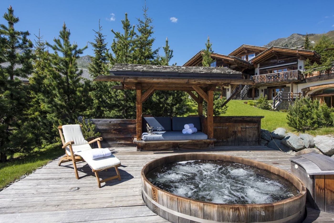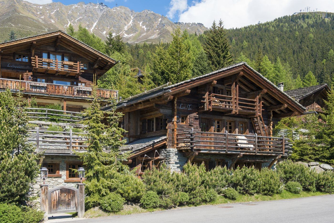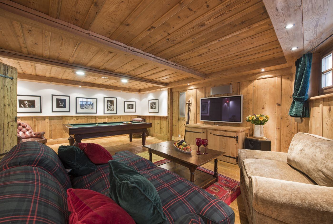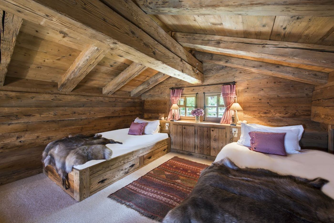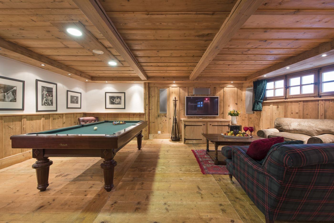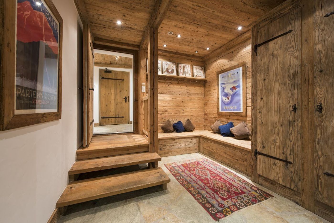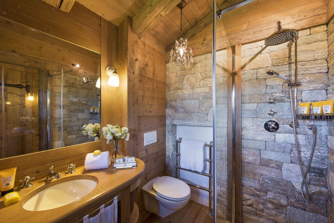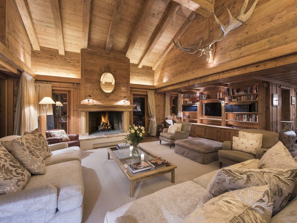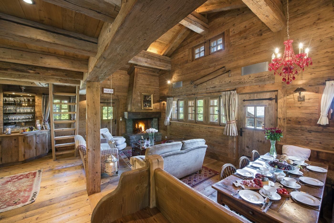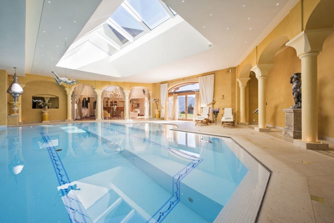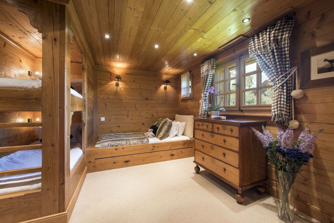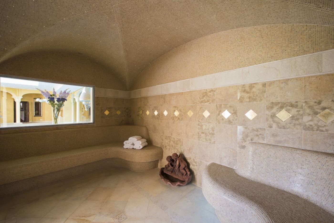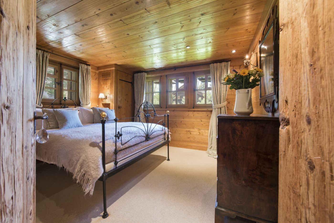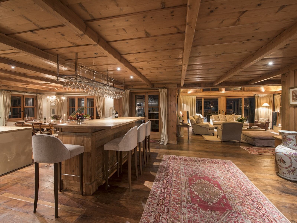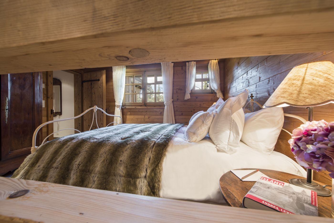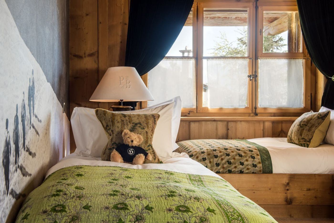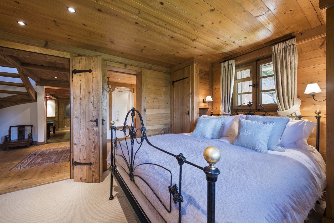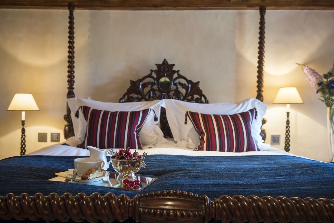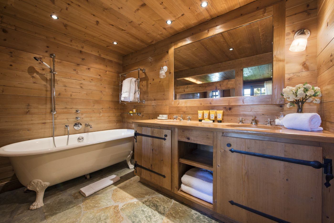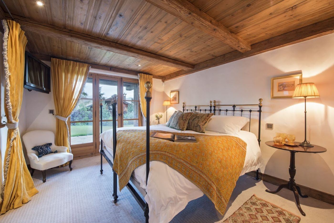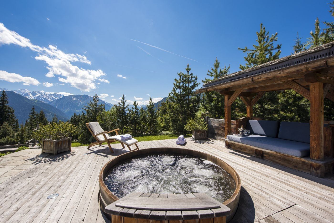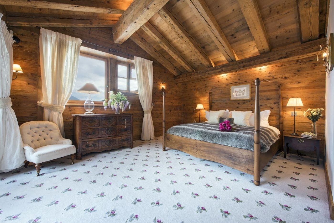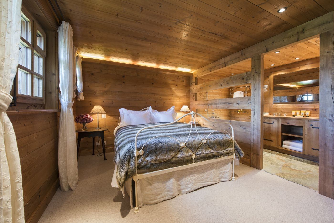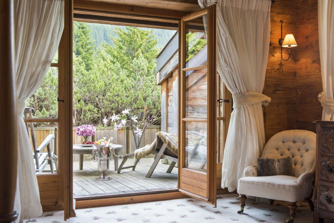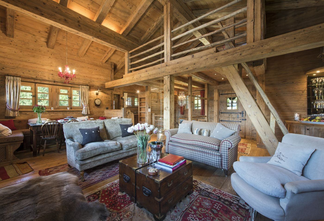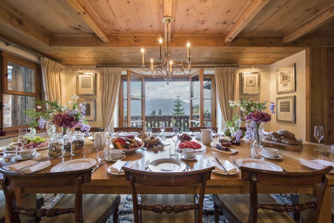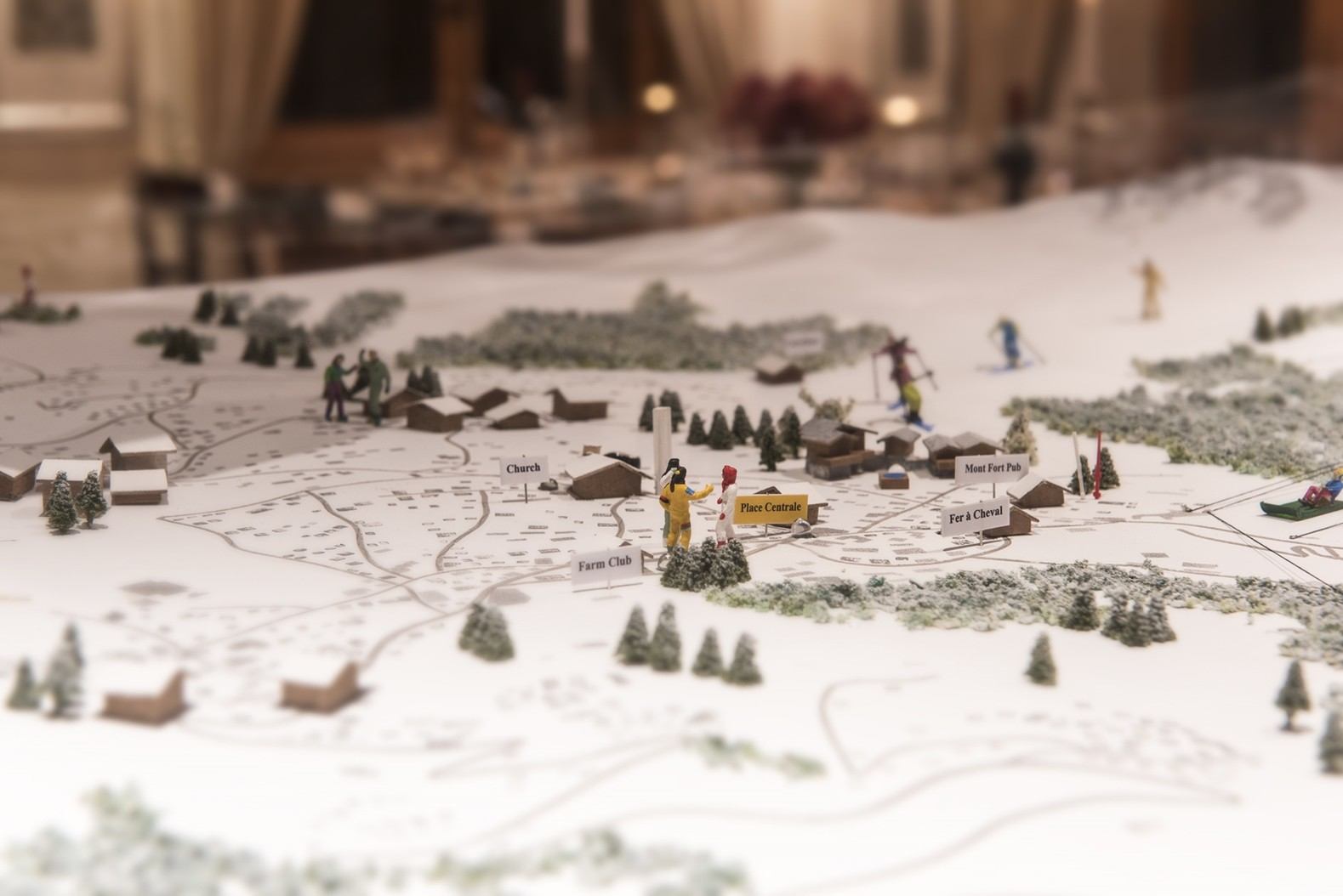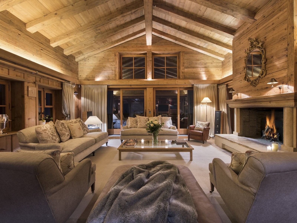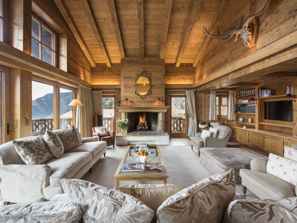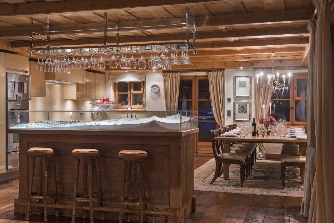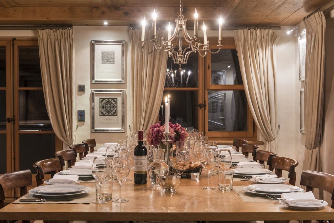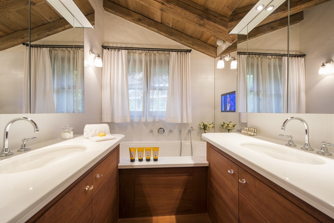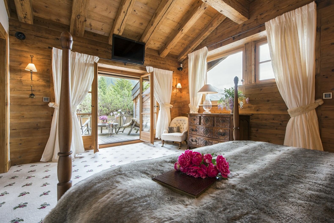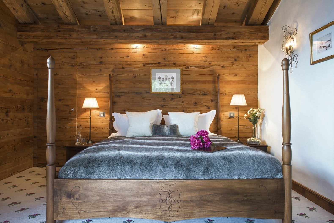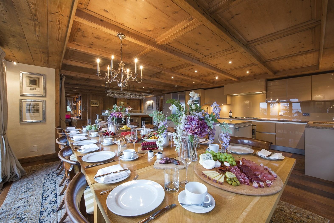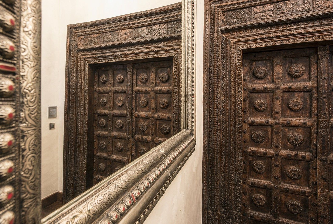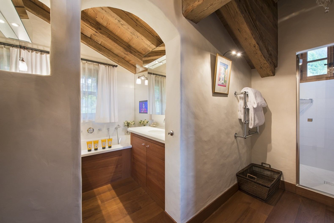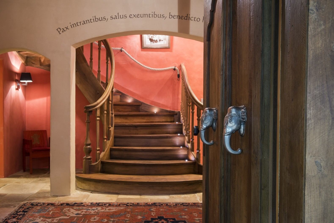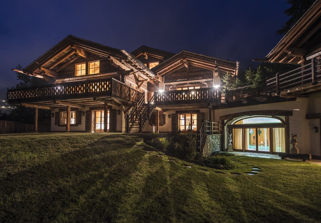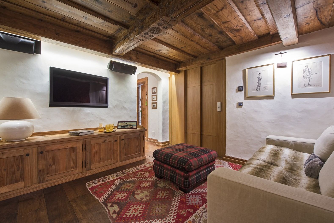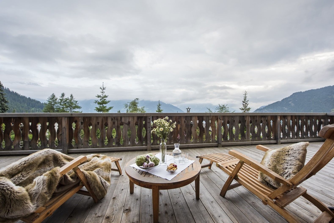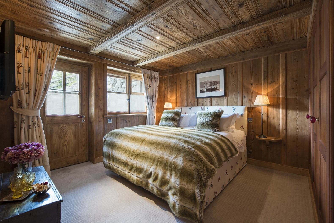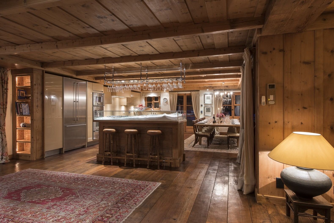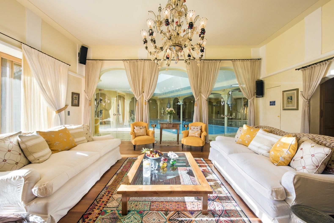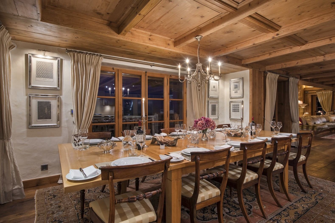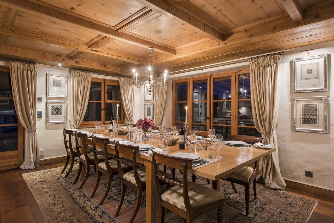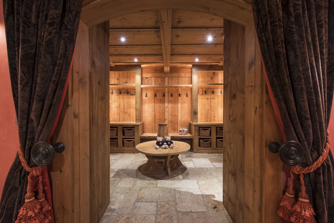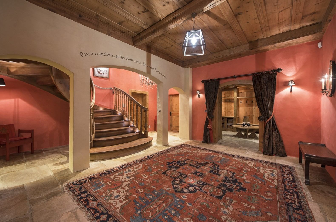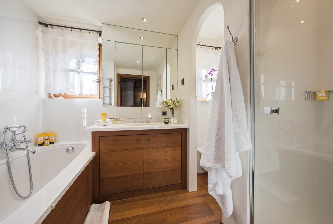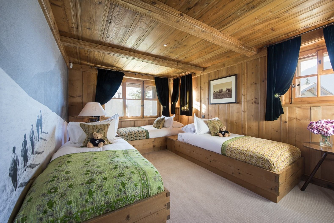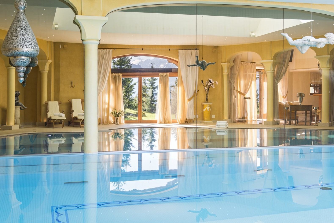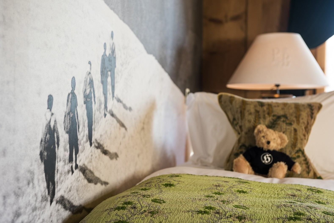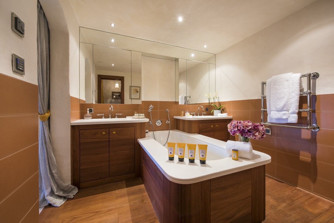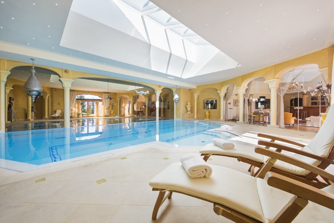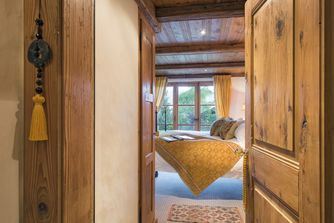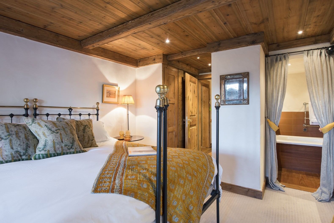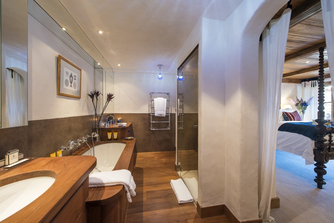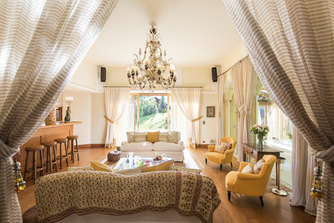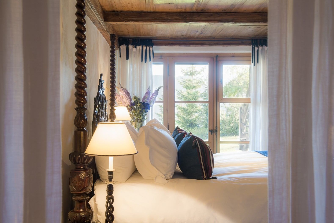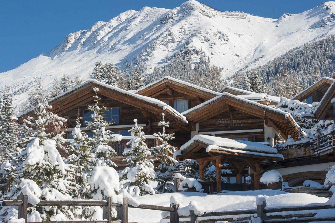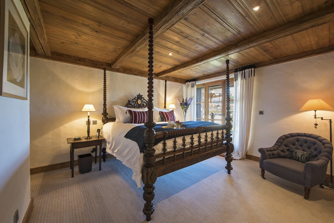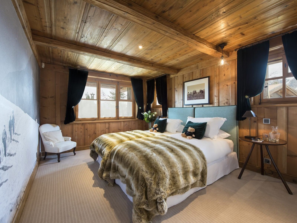Bella Coola Estate ref SW220
£ 71,000 / Per Week
Condition
Description
Exemplifying sophistication and luxury, the Bella Coola Estate stands out as a unique alpine residence in Verbier. The interior features traditional alpine woods, combined with spectacular pieces of art, bold, rich fabrics as well as exquisite furnishings. Sleeping 18 people in eight individually designed bedrooms there is endless space for everyone to relax and socialise. At the heart of the chalet is the astounding private spa and wellness area offering one of the most luxurious in-chalet spa experiences in Verbier.
The Bella Coola Estate combines two outstanding chalets, Bella Coola and Le Ti, to make up this magnificent estate, an ideal property for large family groups or corporate retreats. Nestled within its own grounds, in the heart of Verbier providing the perfect private alpine property, embodying timeless alpine chic. This magnificent private residence, luxuriously decorated throughout with hand-picked artefacts, making this a truly enchanting property.
The estate sleeps 18 guests in 8 beautifully design bedrooms. Alpine detailing, rich fabrics, striking art work, and exquisite furnishings create an exclusive mountain retreat ideal for relaxing and entertaining families or friends.
Round every corner of this extensive estate are opportunities to be entertained and relax. There are two sumptuous living areas with large open fireplaces, a games and entertainment room, two bars, a wine cellar, balconies and terraces with spectacular mountain views and a lavish indoor pool and spa area. Both properties have open plan kitchen dining areas where you can enjoy exquisite meals prepared by our outstanding chefs.
Le Ti has all the charm you imagine from a picture perfect chocolate box chalet in the Swiss Alps. The chalet is set over three floors, sleeping eight people in three bedrooms and a mezzanine with two extra beds. Antique wood finishes adorn the chalet through, handpicked mementos from the owner’s extensive travels and luxurious soft furnishings create a homely relaxing atmosphere.
The first floor is home to the open plan living and dining room with an open kitchen. The focal point of the room is the natural stone fireplace an inviting spot to sink into the sumptuous sofas and enjoy a pre dinner cocktails. From this floor the large south facing sun drenched terrace can be accessed with spectacular views of Verbier and the mountains beyond.
Bella Coola can be reached by taking the path through the surrounding grounds.
On the ground floor the main sleeping area can be found including the master bedroom with en-suite bathroom and traditional roll top bath. A second twin/double bedroom with en-suite bathroom and the triple bunk room with en-suite shower room. The further twin bedroom is located on the mezzanine above the living area and has a separate dedicated shower room on the ground floor.
The games and entertainment room can also be found on the ground floor completely with everything you need to keep a family entertained while off the slopes. There is a pool table, bar, TV with extensive Creston entertainment system, Wii and plenty of board games.
Finally, this floor is home to the wine cellar, ski room and access to the garage which links the two properties.
Bella Coola is set over four floors connected by stairs and a lift.
On entering the chalet, you are met with the grand entrance hall and sweeping staircase. Off the main entrance hall is the spacious ski room decorated in true alpine style.
The staircase leads up to the main sleeping floor where four en-suite bedrooms can be found. Each bedroom is tastefully decorated with it’s own individual style and colour scheme. There are two double bedrooms both with en-suite bathrooms and separate showers, both bedrooms have access to the shared terrace overlooking Verbier. The twin bedroom also has an en-suite bathroom and there is a further bedroom twin/double bedroom with en-suite bathroom. Also on this floor is a cosy TV snug and access to the pool and spa.
The first floor plays host to the ambient living and dining area. Inviting comfortable sofas and arm chairs adorned with furs encircle the imposing stone fireplace, the focal point of the room. The double height vaulted ceilings add to the grand atmosphere of this stunning space, with the double height windows and doors offering access to the terrace with breathtaking views to the mountains beyond. The elegant dinning area comfortably seats 14 people for fine dining meals with an open plan kitchen where our finest chefs will prepare delicious meals nightly for you and your guests.
The entire top floor of Bella Coola is dedicated to the master bedroom suite. Through the French doors is the private balcony a secluded sanctuary with views over the Verbier ski area. The his and hers dressing rooms provide plenty of space. There is an en-suite bathroom with separate shower.
At the heart of the estate is the stunningly luxurious spa and wellness area, a tranquil setting to spend hours unwinding and relaxing. Surrounded by grand pillars is the fabulous indoor heated pool, through the sweeping drapes and glass filled archways is the opulent colonial style champagne bar. Recharge aching ski legs in the Hammam or under starry skies in the outdoor hot tub.
We will answer you soon!
Our Agent
