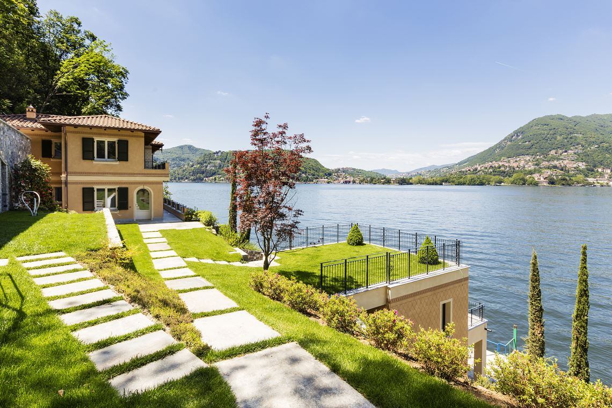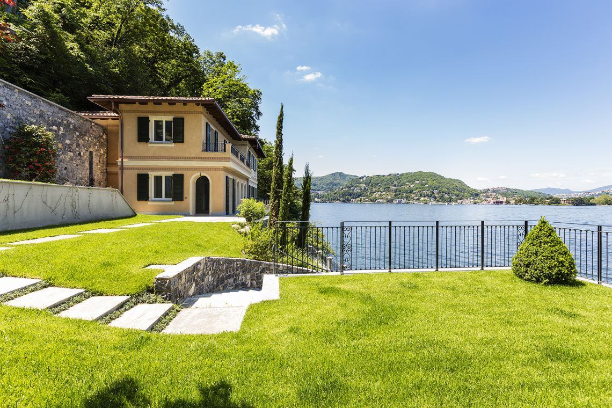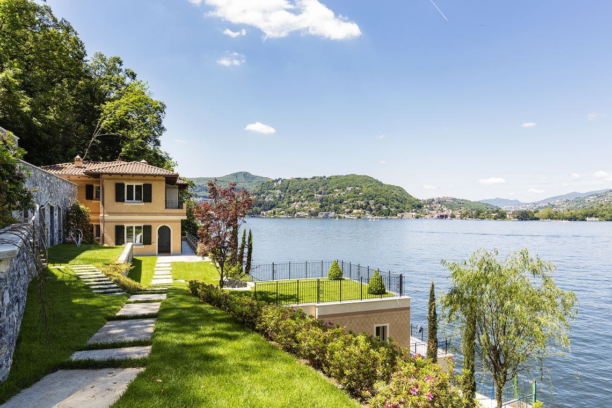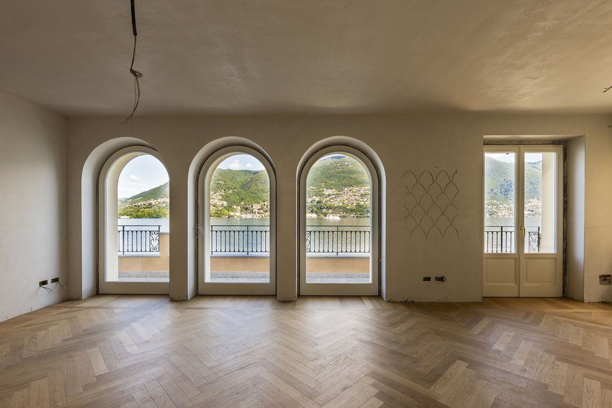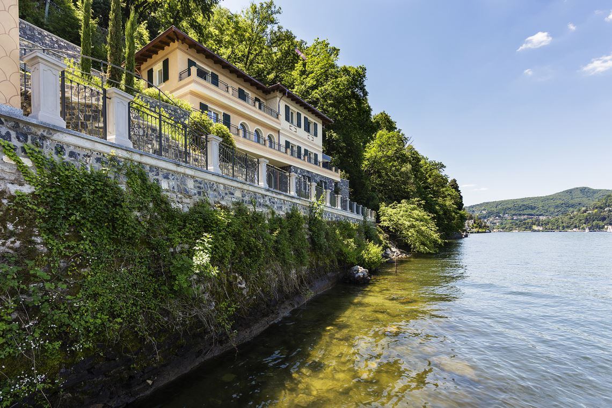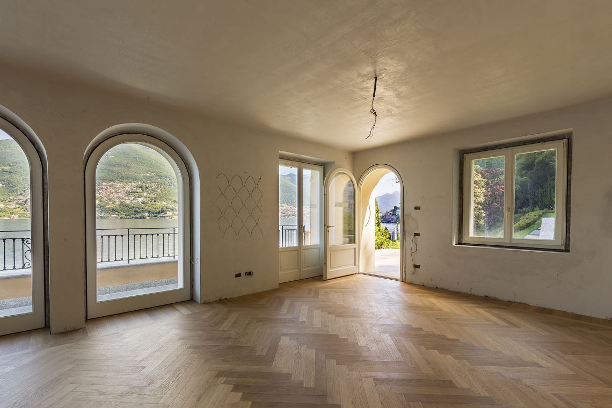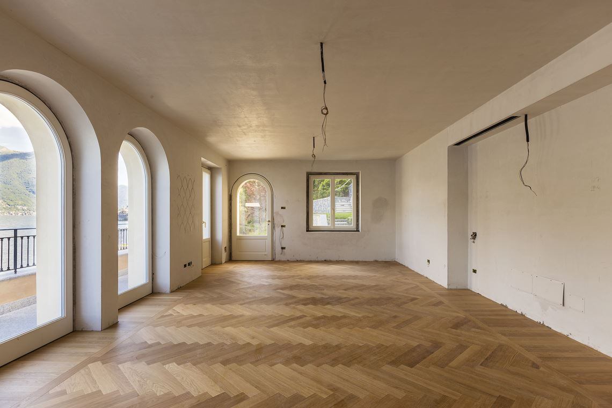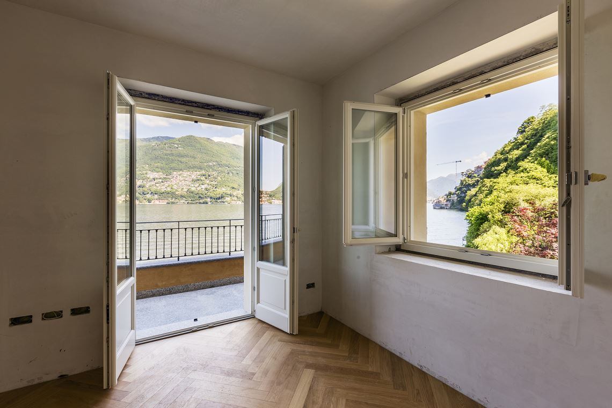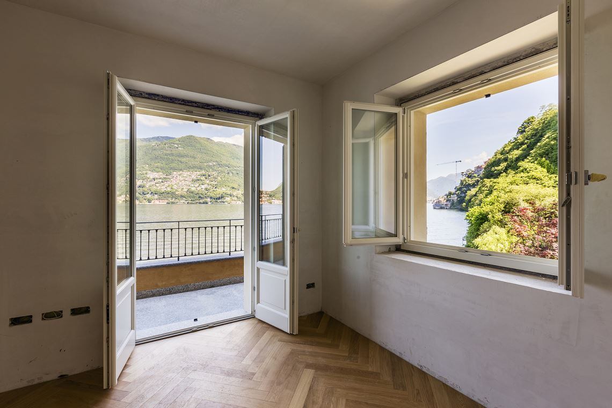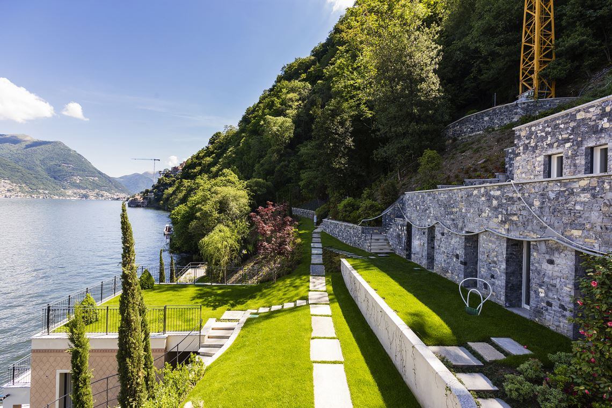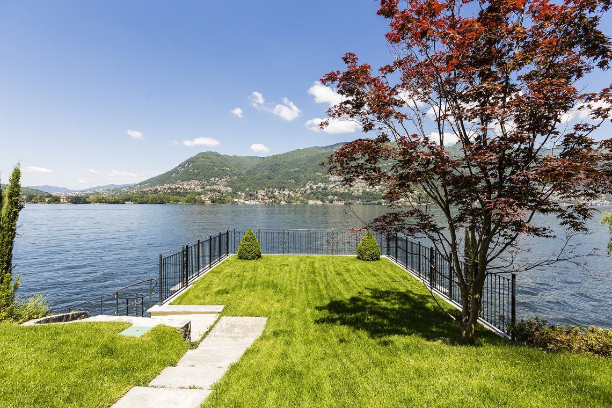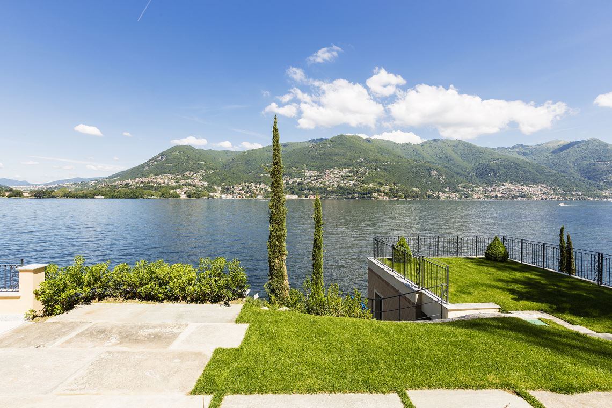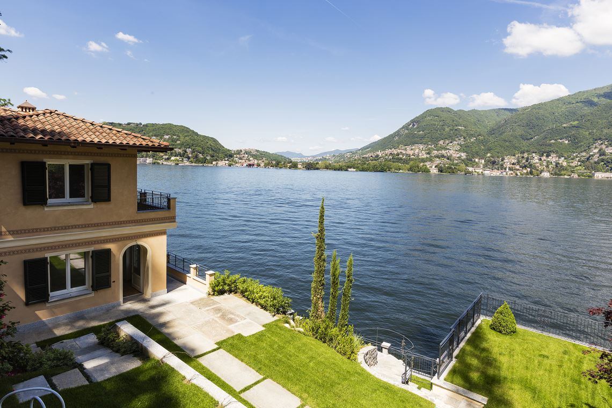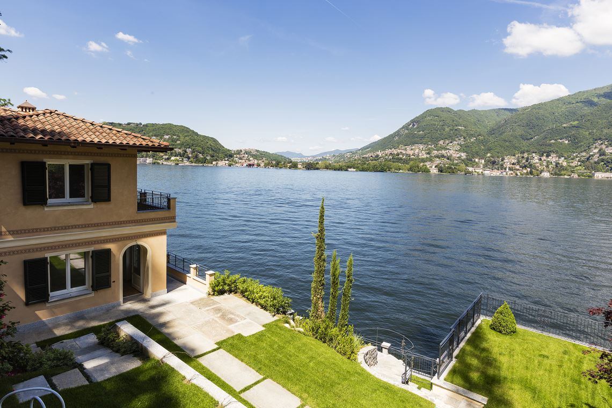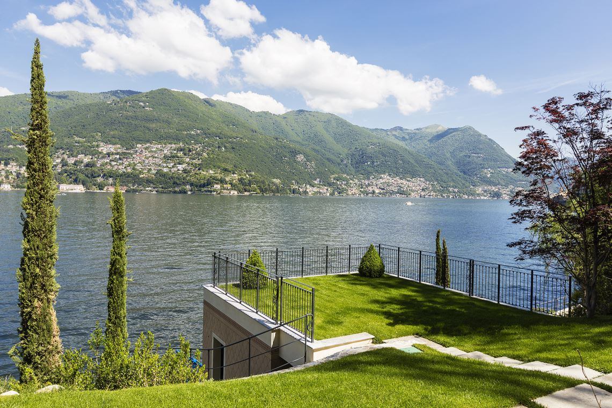Fascinating villa in one of the most strategic areas of the lake - ref ITA800118
Condition
Description
This beautiful villa has been designed and built in one of the most strategic areas of the lake from the point of view of privacy: as a matter of fact it is completely isolated thanks to a natural covering given by the conformation of the land, currently transformed into the park of property.
The villa also enjoys a breathtaking view - it is located exactly in front of the famous Villa d'Este hotel - and it is so far from the road that traffic noise becomes just a distant memory. The building was designed and developed with a modern attitude, renovating an existing building with the classic style of the historic villas of Lake Como. The fluid internal layout, which is the result of a design tailored to contemporary needs, is characterized by a clear orientation towards the art of living. Particular attention in this context is given to the quality of the external and internal finishes, of maximum value and refinement. The property consists of a main building divided into two areas and an annex area used as a wharf and guest suite. The ground floor of the main building is intended entirely for the living area: the design of the interior spaces includes a first reception living room that impresses with its grandeur, as well as a studio with a meeting room. On this level there's also another important living room with magnificent views towards the lake. This floor is served by a guest bathroom and an internal lift. The concept of the layout of the floor below envisages a division into two areas: the first, the main one, destined for the family, with a dining room and a sitting area entirely opened to the garden and the lake, and the second consisting of a large guest bedroom with en-suite bathroom and a kitchen with professional equipment ready to welcome the best chefs for the most important evenings. The floor with the sleeping area of the main building consists of two bedrooms with a walk-in closet and a bathroom. The master bedroom has an opening on the balcony and enjoys an incredible lake view, and also has a large walk-in closet and a master en suite bathroom. In the annex building, the first floor houses the guest area: with a distribution similar to that of the main building, the floor consists of two bedrooms with walk-in closets and a master bedroom with en-suite bathroom. On the ground floor there is an area built with the latest technology with a beautiful indoor pool, isolated and managed automatically. This area opens up to the garden that leads to the lake and to the private dock with the gym.
We will answer you soon!
Our Agent
Amenities
Other:


