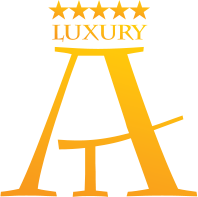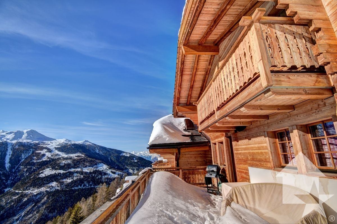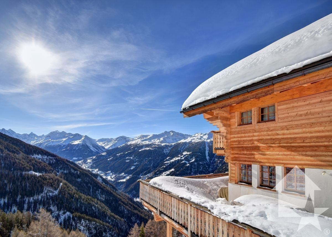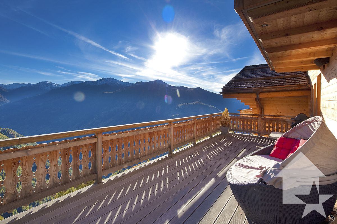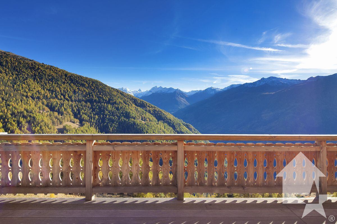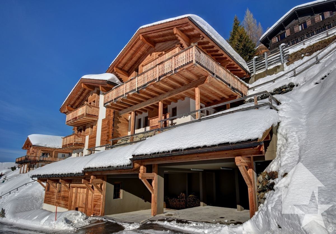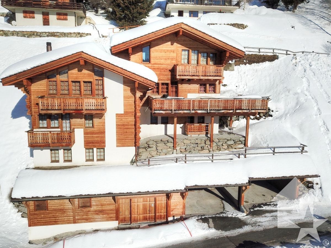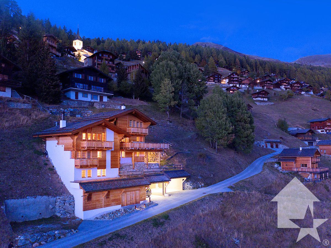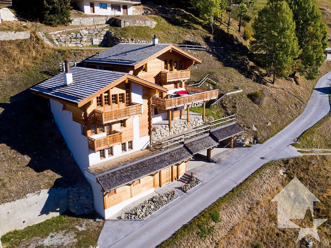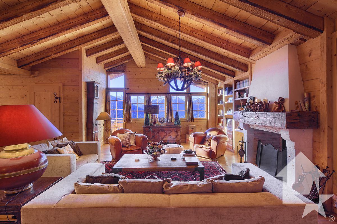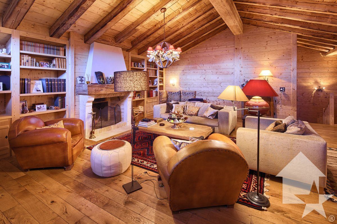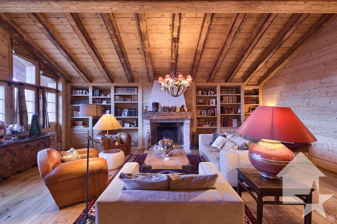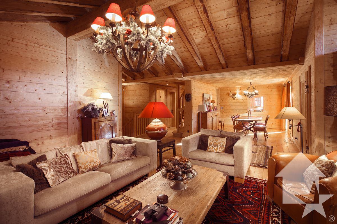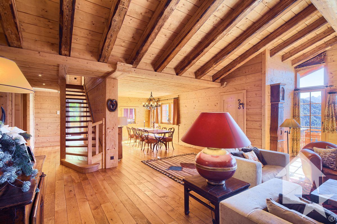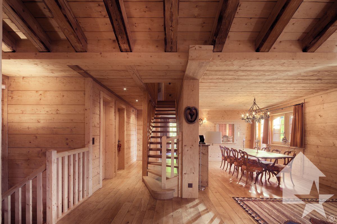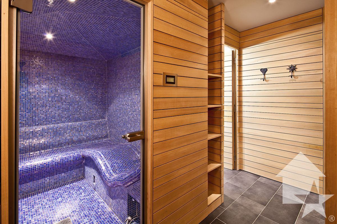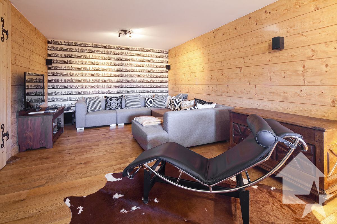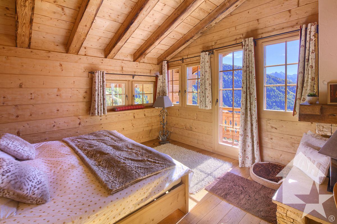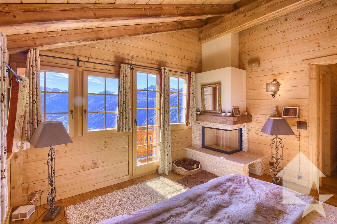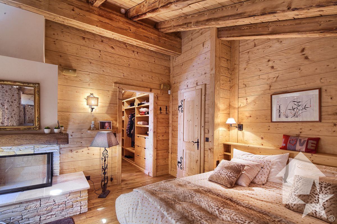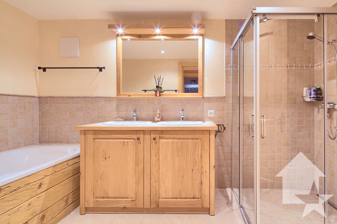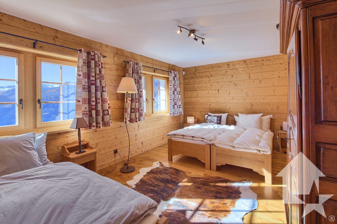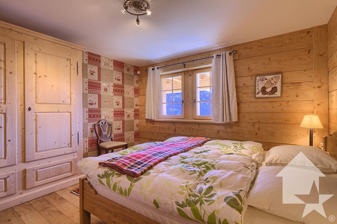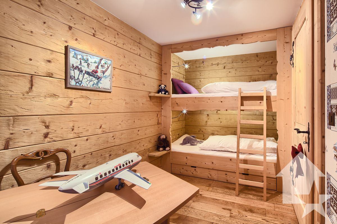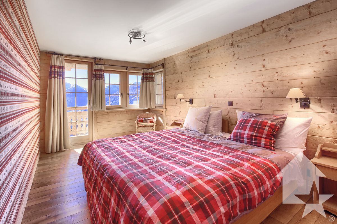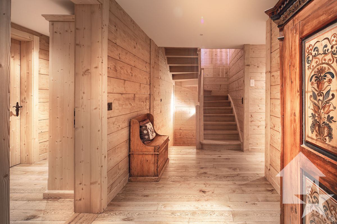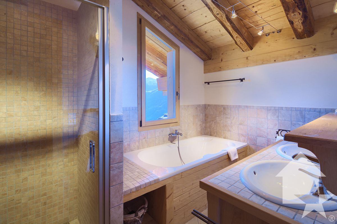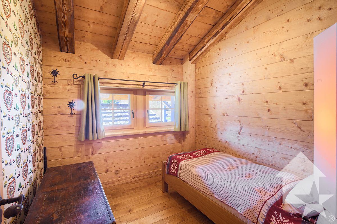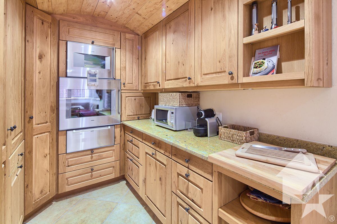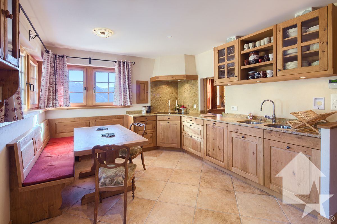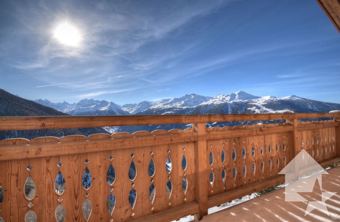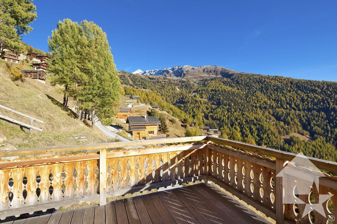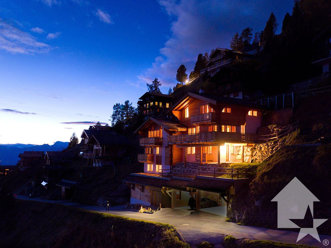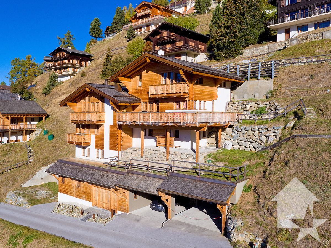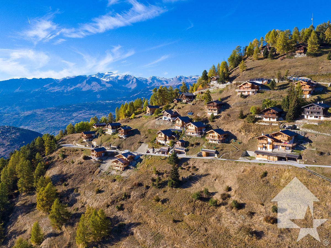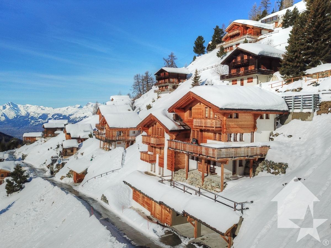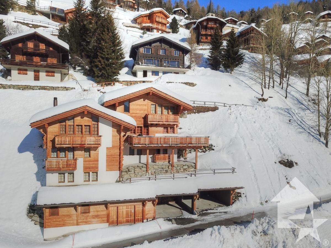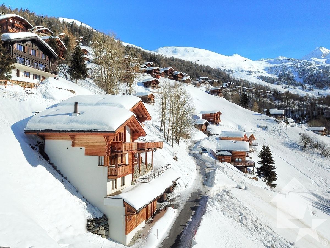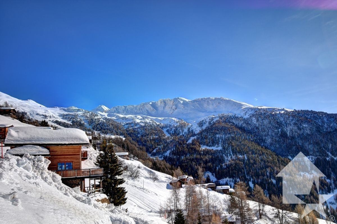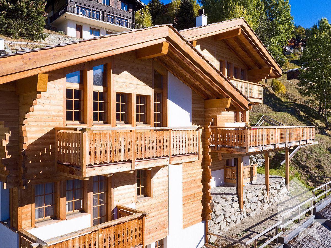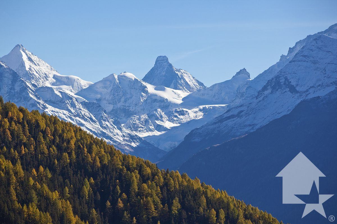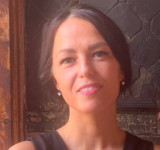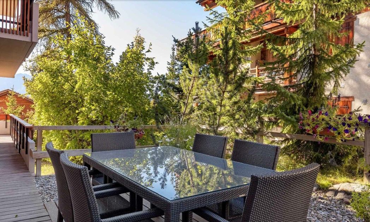Mountain-view alpine chalet - ref SWI7039
₣ 4,800,000
Condition
Description
In Chandolin, sumptuous chalet of high standing with splendid view on the summits of the "Imperial Crown".
The Val d'Anniviers - often described as the most beautiful valley in the Valais Alps, situated between the Matterhorn and Verbier - enjoys the longest ski seasons and the best sunshine in the Alps.
Chandolin is both the highest inhabited year-round village in Europe (2000 m above sea level) and one of the most picturesque. It has an excellent ski area (St-Luc/Chandolin : 75 km of pistes culminating at 2900 metres). The old village has a typically anniviard charm. St-Luc is 5 minutes away and 20 minutes by car are enough to reach one of the 2 other ski areas of the valley: Grimentz-Zinal (110 km of slopes) and Vercorin. Sierre is 20 minutes away and Sion 30 minutes away.
The panoramic view from the chalet is quite simply unique, without any doubt one of the most beautiful in Switzerland. To the South one can admire the whole length of the Val d'Anniviers with the Imperial Crown including the Matterhorn, the Zinalrothorn and the Obergabelhorn in the background. To the North you can see the Bernese Alps.
This imposing chalet is spread over 4 levels and comprises 7 bedrooms, two lounges, 4 shower rooms, a hammam and is accessible by its elevator on all floors.
The façade is made of larch, the interior and exterior finishes are of the highest quality. The interior decoration has been the subject of particular care: the marriage of alpine and contemporary styles is particularly attractive. The atmosphere is relaxing and conducive to rejuvenation.
Distribution :
- Ground floor :
- Entrance hall with cloakroom and lift
- Ski room
- Covered for 4 cars
- Technical room (heat pump and central vacuum system)
- Storage rooms
1st floor :
- Distribution Hall
- Large bedroom with 3 beds
- Hammam with relaxation area and bathroom (shower, sink and WC)
- Technical room with storage space
- 2nd floor :
- 3 bedrooms, one with access to the balcony
- 2 bathrooms (bath, double washbasin and WC / bath, shower, double washbasin and WC)
- Night Hall
- Lounge with TV, access to balcony and small terrace
3rd floor :
- Spacious living room under attic with library, fireplace and access to balcony
- Dining room for 8 to 10 guests
- Large fully equipped kitchen with dining area steamer and pass-through
- Economat
- Laundry room
- guest toilet
- Large terrace with magnificent view on the summits
Attic :
- Master bedroom with fireplace, ensuite bathroom (bath, shower, double washbasin and WC) with view on the summits, dressing room, access to the balcony,
- 2 bedrooms
- Bathroom with shower, washbasin and WC
Miscellaneous :
- The chalet has an elevator on every floor
Chalet surface is 500 sq.meters (it is equal to 5382 sq.ft)
The plot area is 1063 sq.m.
The year od construction is 2010
The chalet is permitted for sale to foreign non-residents.
The chalet is permitted to be as second home.
*Map location is marked approximately
We will answer you soon!
Our Agent
Amenities
Other:
